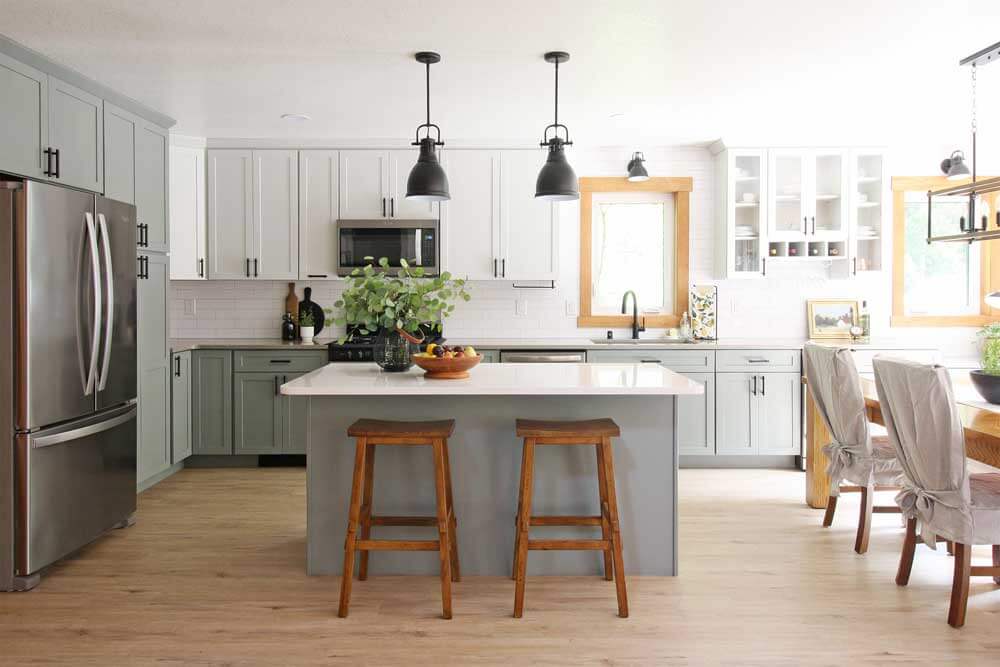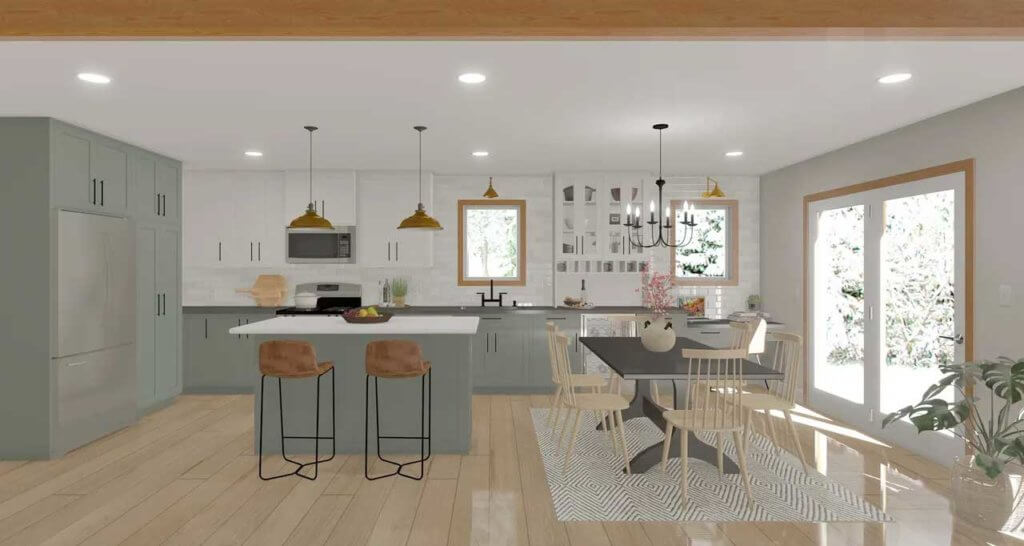
Behind the Scenes: Thunderbird Falls Kitchen Remodel
The kitchen is truly the heart of my home. Thoughtful conversations over cups of coffee, giggles while licking the icing bowl, and the smell of spaghetti and meatballs simmering in the pot take me to a very happy place. For so many of us, life unfolds, and hours upon hours are spent in this hardworking, multi-functional space. A kitchen will easily make or break the sale of a home and is consistently listed as one of the homes’ top renovated areas.
The Before
Today I am sharing KHID’s Thunderbird Falls kitchen remodel project, which was a HUGE transformation! I love an impactful before and after effect and this project has a good one! The existing U-shaped kitchen provided very limited countertop space, had only enough room for one cook, and a drop-down ceiling that made the room feel smaller and look dated. The kitchen area was closed off by a structurally integral wall that had a small opening and a lower cabinet that served as the pantry. I don’t know about you but I don’t like to bend down and see what’s in stock before I head to the grocery store! The dining area was adjacent to the kitchen divided by a bar-height countertop. The height of the countertop interrupted any kind of interaction between the cook and family or guests. Here are a few snapshots of the existing kitchen and dining room:
The Design Plan
My client’s biggest desire was to open up the space to better accommodate for their lifestyle. They enjoyed cooking and baking, liked to entertain, and had a young family that they wanted to interact with more. The dining area was more than just a space to eat meals; it was a place to complete homework and daily tasks that are necessary to family life. This room had two long windows that looked out into the large backyard but due to the layout, furnishings, and colors in the room, they went mostly unnoticeable. One request from my client was they wanted to shorten the overall length of the windows and have a sink placed underneath so the view could be enjoyed. And when you’re surrounded by the beauty here in Alaska, you understand that desire! The client was open to suggestions on colors and styles but they wanted the overall feel to be natural and subtle. So with those requests in mind, I set off to design a kitchen they would love to be in.
In order for the space to be completely open to the main living area of the home, a new structural beam would have to be installed, leaving me with a big open canvas to work with. I knew that the location of the kitchen and dining room would remain the same because the most usable wall space for cabinetry and appliances was along the left and back wall of the home. Placing a sink under the window as desired, I played around with the placement of the oven, refrigerator, and island to ensure the flow of everyday kitchen tasks could be done with ease and that the space was balanced. It is funny how my time space planning can be summed up in one sentence but the reality is- it takes a lot of work! Ensuring minimum space requirements are met, clients desires are accounted for, and that the design is functional and visually pleasing takes hours of work. Once the layout was complete, I could start focusing on the details that make the space special to the homeowners.
One of my favorite details was creating a built-in hutch between the windows. The hutch not only served as display; it broke up the large expanse of cabinetry that would have been visually overwhelming. It also created balance with the left side of the kitchen and indicated that this area was the dining room. A small space to the right of the hutch was an ideal place for a family command center. I changed the height of the countertop to create a writing desk and now this family has a much needed workspace.
The homeowners had expressed interest in stained wood cabinetry, however, the home had quite a bit of wood detailing so I felt that stained cabinetry would have looked heavy and dated. I proposed painted cabinetry in a neutral green and off-white with quartz countertops; a medium tone, heavily veined gray quartz for the back wall of cabinetry and a subtly veined white quartz for the island. I selected a LVP flooring in a light stained wood look that blended well with the darker wood tones throughout the home. A simple white subway tile backsplash and accents in matte black created a utilitarian look that my clients liked. Below is the rendering of the kitchen and dining room that I presented to my clients:

I love client presentation meetings, it’s like a surprise party every time! Unless I have questions or concerns, the presentation is the first time my clients will see the floor plans, renderings, and the materials for their space. I love when the reveal of the design is so big that they are left speechless! This particular project was the first time I used my 360° Panoramas and 3D googles so we had a fun “walking” through their new kitchen!
The After
I think it turned out beautifully, don’t you? If you’re curious about what design services Kandi Hernandez Interior Design offers, check out the details here. Don’t leave without setting up your complimentary Discovery Call! This is the perfect opportunity to meet me and ask about how I can help you complete that home renovation project or how to spruce up your home with new furnishings and décor

